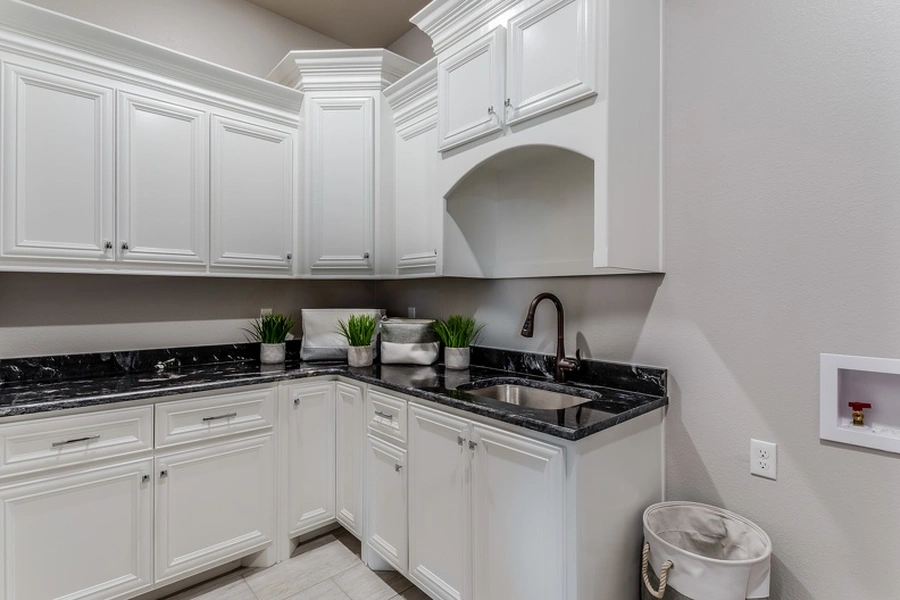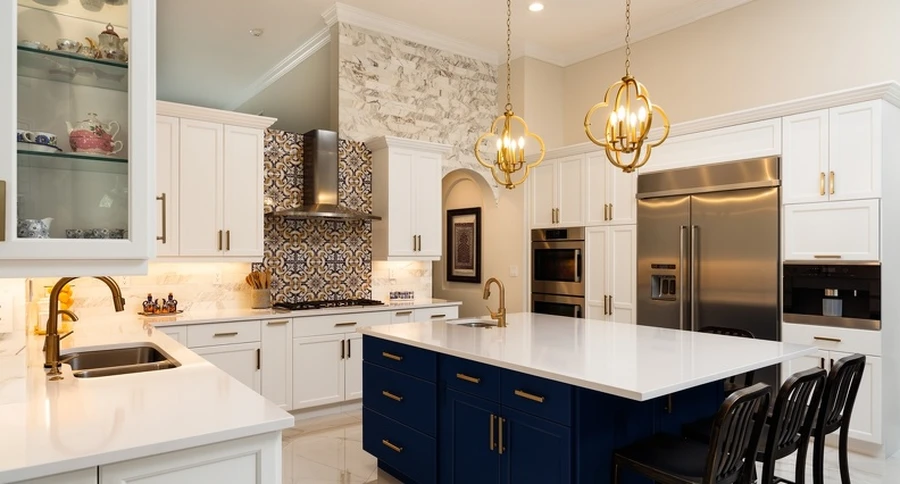Discover How to Design a Functional and Stylish Kitchen Space
Remodeling your kitchen is an exciting venture that can transform your home. When you decide to change things up, picking the right layout is key. The layout impacts how you use your kitchen daily, from cooking meals to entertaining guests. A well-thought-out plan will ensure that your kitchen is not only beautiful but also practical. In this guide, we’ll explore different aspects of kitchen layouts to help you make the best choice for your home.

Understanding Different Kitchen Layouts
The first step in planning your kitchen remodel is understanding the various layout options. Each style has its benefits and drawbacks, so it’s important to choose one that suits your needs. The most common layouts include the L-shaped, U-shaped, galley, and open-plan designs. An L-shaped layout offers more counter space, while a U-shaped kitchen provides ample storage. Galley kitchens are great for efficiency, and open plans offer plenty of room for gatherings.
Benefits of Well-Planned Kitchen Spaces
A well-planned kitchen layout enhances functionality and adds value to your home. With proper planning during kitchen remodeling, you can maximize space and improve flow. This makes it easier to cook meals and clean up afterward. Plus, a good design can provide more natural light and better ventilation. These factors can greatly enhance your overall living experience.

Tackling Common Kitchen Design Challenges
When undertaking a kitchen remodeling project, common challenges can arise. Limited space can restrict movement or reduce storage capacity. Poor lighting might make the area feel cramped. To tackle these issues, consider solutions like installing brighter lights or choosing cabinets that extend upwards. Sometimes rearranging appliances can make a big difference without increasing costs significantly.
Steps to Choose the Perfect Kitchen Layout
- Evaluate your current kitchen space and identify areas of improvement.
- Determine how much cooking and entertaining you do.
- List features you want to add or change, such as new counters or cabinets.
- Research different layouts to see which one fits your requirements best.
- Consult with professionals who specialize in kitchen design.
Expert Tips for Designing Your Dream Kitchen
Experts suggest starting with a solid plan before making changes. Use quality materials that last longer, saving money over time. Consider trends but focus on timeless elements that won’t go out of style quickly. Keep flexibility in mind so you can adapt the space if needed later. Also, think about energy-efficient appliances to cut down utility bills.
Industry Standards and Compliance
When designing your new kitchen, it’s crucial to comply with building codes and industry standards. Ensure that installations adhere to safety regulations. Proper ventilation is necessary to prevent moisture build-up and maintain air quality. Hiring certified contractors ensures these standards are met, which protects your investment and guarantees a safe environment.
Budgeting for Your Kitchen Remodel
Cost plays a significant role in deciding on a kitchen remodel layout. Create a budget that covers all expenses from materials to labor. Prioritize essential upgrades and consider DIY options where feasible to save money. Always leave some wiggle room for unexpected costs that may arise during construction.
Your Path to the Perfect Kitchen Space
We’ve discussed crucial aspects of choosing the right kitchen layout. By exploring various designs, addressing common challenges, and consulting professionals, you’ll create a space that’s both functional and beautiful. For expert assistance in Ruckersville, VA, reach out to T. ARCE Remodelations Services LLC at (434) 364-0534. Our team looks forward to helping you bring your vision to life.
